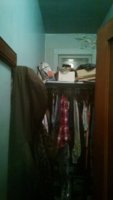Okay, please bare with me on these poor little internet drawings...
Your average closet, say, for example is about 2'x8'... and shaped this way:
________________________
| |
| |
-----DOORS OPEN HERE------
So MY closet... is about 12'x3'. Shaped like this:
_______
| |
| |<---- hanging rod here
| |
| |
| |<---- hanging rod here
| |
| |
|______ |
Door Here
You can imagine how much of a pain this is to get to the back of the closet.
I'm stumped as to what to do with the space, and I'm usually good at this. The very back wall has a window, so it has a few shelves under it now.
Help? Please?
Your average closet, say, for example is about 2'x8'... and shaped this way:
________________________
| |
| |
-----DOORS OPEN HERE------
So MY closet... is about 12'x3'. Shaped like this:
_______
| |
| |<---- hanging rod here
| |
| |
| |<---- hanging rod here
| |
| |
|______ |
Door Here
You can imagine how much of a pain this is to get to the back of the closet.
I'm stumped as to what to do with the space, and I'm usually good at this. The very back wall has a window, so it has a few shelves under it now.
Help? Please?



