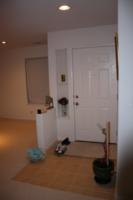Looking for some input... attached is a pic of a home for which we're currently in escrow. We're talking flooring options and the possibility of removing this half wall next to the entryway came up. We're doing wood laminate in this area. Would you remove this half wall? I like the way it distinguishes an entryway of sorts, but I'm intrigued with what the area would look like if the wall was gone. The room to the left of the wall is the dining room. What would you do - wall or no wall?
Thanks in advance!
Thanks in advance!

