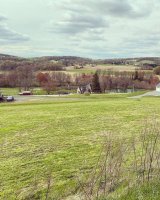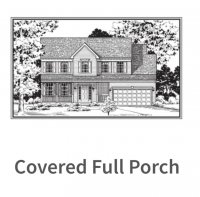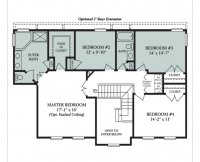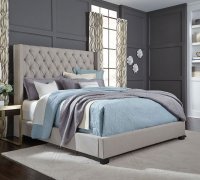We have officially contracted to build our dream house!
We signed the contract on 05/18/2020.
We had our meeting at the design center to pick our finishes on 05/22/2020.
We have a meeting with the builder representative to pick out exterior options and sign the final contract on 05/31/2020.
They said it will take approximately 6 weeks to obtain all the necessary permits, and 4.5-5 months to build. We are hoping to be in by Christmas!
Views from the middle of our 2.746 acre lot.
(Looking Left)
View attachment 4743045
(Looking Right)

Our Selected Home Plan
(Exterior, but flipped with garage on left)

First Floor (plus 2' rear extension across entire home, plus gourmet kitchen package)

2nd Floor (plus 2' rear extension)

we will have a full unfinished basement as well.
i may upload our interior and exterior selections later just to have everything all filed together









We signed the contract on 05/18/2020.
We had our meeting at the design center to pick our finishes on 05/22/2020.
We have a meeting with the builder representative to pick out exterior options and sign the final contract on 05/31/2020.
They said it will take approximately 6 weeks to obtain all the necessary permits, and 4.5-5 months to build. We are hoping to be in by Christmas!
Views from the middle of our 2.746 acre lot.
(Looking Left)
View attachment 4743045
(Looking Right)

Our Selected Home Plan
(Exterior, but flipped with garage on left)

First Floor (plus 2' rear extension across entire home, plus gourmet kitchen package)

2nd Floor (plus 2' rear extension)

we will have a full unfinished basement as well.
i may upload our interior and exterior selections later just to have everything all filed together









Last edited by a moderator:


